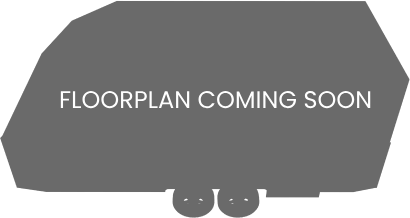Floorplans
FInd the floorplan that best suits your needs.
Adventure
Crossfire
Explorxx
Grenade
Infinity
Storm
Traxx Off Road
Traxx Series 4
Traxx Touring
No caravans found!
Couple
Family
Couples
17'6FT Rear Door
Discover the cleverly crafted Network RV, where comfort meets efficiency in a compact space. Nestle into the plush sleeping quarters, with adjacent storage...

18'6FT Centre Door
As you step inside through the door, you'll notice the bed on your left, thoughtfully accompanied by a wardrobe and a convenient bench....

19'6FT Centre Door
Discover ultimate comfort in the Network RV 19.6ft Centre Door. The central entry opens into a thoughtfully designed haven. A cozy...

19'6FT Rear Door
Stepping in through the rear door, encounter the full ensuite to your immediate right, complemented by cafe-style dining on the left. Across from...

19'6FT Rear Door Flip
In this van's floorplan, you'll notice a striking resemblance to the NRV 19.6ft Rear Door Pantry, with one notable distinction: the kitchen and...

19'6FT Rear Door Pantry
As you step in through the rear door, you'll immediately encounter the full ensuite on your right, accompanied by a cozy cafe-style dining...

21'6FT Rear Club
As you step through the rear door, you're immediately welcomed by the rear club seating area. To your left, you'll discover the sink...

21FT Front Club
In the floorplan of the 21ft Front Club caravan, you'll discover a thoughtful layout that places the lounge and the bed...

22FT Rear Door
Upon entering the rear door, you'll immediately encounter the expansive full ensuite to your right, offering convenience and comfort. To your left, you'll...

23FT Rear Club
Step through the rear door of Network RV's 23ft Rear Club caravan, and you'll discover a world of spacious luxury. To your right,...

Family
18FT Bunk
In this caravan, we've strategically arranged the bunk beds and the main bed at opposite ends. As you step through the door, you'll...

19'6FT Bunk
Step through the door of this expertly designed van and be greeted by the luxurious queen-sized bed to your left, promising restful slumbers...

21'6FT Angled Ensuite Bunk
Upon entering this van's floorplan, you'll immediately notice a standout feature—the angled ensuite positioned right in front of the double bunks. This clever...

21FT Bunk
Within the 21ft Bunk floorplan, your initial view unveils an inviting L-shaped sofa to the right. To your left, a queen-sized...

22FT Bunk
In this meticulously designed floorplan, every inch of space is optimized for functionality. Upon entering, you'll immediately encounter the full ensuite on your...

24FT Bunk
Upon entering, the queen-sized bed beckons on your left, immediately offering a haven for relaxation. To the right, the L-shaped sofa invites you...

BE THE FIRST TO KNOW
Do you want to stay informed about what’s happening at Caravan HQ and with our amazing brands? Sign up for our newsletter to be the first to know!








































